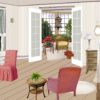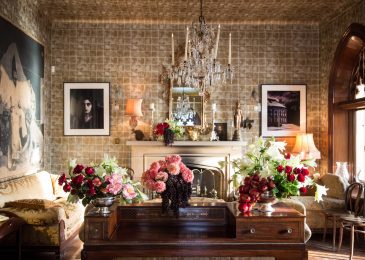One important skill interior designers need to have is the ability to explain their design ideas to clients with clarity. Because, many a time, the clients would have no idea what they want themselves.
Moreover, explaining the concept of an interior design can turn out to be tedious. Complicated designs and challenging projects would make it hard for the client to understand what you propose. Unlike professional designers, most clients would find it hard to perceive the design character of a 3D structure in a 2D diagram.
Additionally, dallying with a customer over just one project can take up a lot of your time. So what’s the solution to explaining yourself clearly and keeping the client happy, without losing out on valuable time? 3D rendering is the answer, says all interior design firms in Bangalore.
It helps address many common issues that crop up while communicating with your client. How’s that, you ask? Here’s a breakdown.
You Get To See The Output
In a 3D rendering of an interior design, you get to present the desired outcome exactly as it is to the client. The application allows you to use images of products and furniture, as well as the required colours, materials and even textures, so much so that the end result would look exactly like the real-life interior design. Your client can see how their requirements will shape up virtually, and then point out the precise changes they need made.
3D Rendering Is Multi-Functional
Apart from presenting your final output, 3D rendering can be a handy application for other purposes too. Take the case of builders who work out of your design projects. They will be able to use the 3D visualisation of your design as a handbook wile construction. The virtual design serves as a guide book with step-by-step instructions that allow them to complete the project without any confusion.
Easy To Share
Communication with clients can be quite time consuming, and setting up meetings are in itself a hassle. You would have to find time in between your other projects, while the client too would have to make time considering your availability too. In such scenarios, 3D interior renderings are the way to go. They are easy to share with each other and you wouldn’t have to meet with your client in person. This application works well in your favour especially if you and the client are in different cities and commute is not viable every time.
3D Renderings Are Pocket-Friendly
Interior designers of the past used to resort to miniature models or create sample furniture to showcase to their clients. If such customisations are done on behalf of the client’s request, then extra money for the models flows hands. It was quite a costly practice and wasn’t always the best of ways, especially if the client needed changes to the model. But with the advent of 3D visualisation, it has become cheaper and easier to order a 3D rendering than create if from scratch using models. Changes can be made with no extra cost, and it also saves time.
Easy Approval
It is much easier to gain the final approval when you have a finished model in front of you. 3D interior renderings are complete in structure and design, allowing the client to inspect it from all angles, have changes made rapidly, and thus approve of the final output without hassles. Moreover, even over the course of the actual work on the project, the client can suggest changes to the 3D model, which can be done easily and implemented seamlessly.
3D Rendering Helps Pick Out Design Ingredients
With 3D renderings, a client can decide on the type of furniture, materials used, colours, textures and tones of the interior design. 3D models can be used to customise the furniture according to the client’s desires. Clients can choose the materials needed, and can try out the different materials and colours in the finished 3D rendering. This allows them to pick out the right design for their interiors easily. The same applies for the paint colours and textures inside an interior.
Accurate Cost Prediction
Interior designing is a tricky affair when it comes to predicting the accurate cost of a project. And this is one area of the project that clients are foremost interested in. If you are able to give a proper quote on how an interior design would pan out, then the client is happy to proceed if it falls within their budget. 3D renderings are useful at this point of work, where, given the accuracy in modelling, interior designers can predict the costs of a project quite accurately. This allows the client to reach out with better ideas to meet their budget requirement, thus giving them the satisfaction of getting their money’s worth.
Interior designing is a creative field, where innovation is looked for in each step. 3D visualisation is a powerful tool that helps add to that creativity, giving customers their fill of interior designs effectively.




